Archive for the ‘Chinese Vernacular Dwelling’ Category
Black and White Huizhou –A Land of Peach Blossoms:Xidi
The strongest characteristics of building groups at Huizhou are: the points, A partial survey of Xidi, in which we can see the organic structure of black and white points, lines and surfaces.A partial survey of Xidi, in which we can see the organic structure of black and white points, lines and surfaces composed of black tiles and white walls and the organic combination of black, white and gray colors, which constitute a Chinese ink-and-wash painting foiled in green hills and blue waters, elegant and refined. Originally, white walls of Huizhou dwellings were not for decoration but an ecological choice at that time, because whitewashed walls can protect against moisture and reflect sunshine. Afterward, with the development of culture, especially influenced by the Huangshan Mountains Painting School, the beauty of white and black colors has been more and more approbated by the people. Huizhou’s developed culture and a number of intellectuals’ quiet and simple but elegant aesthetic sentiment may be another cause of the popularization of black tiles and white walls. Xidi Village is called “a residence at the land of peach blossoms”, 8 kilometers to the east of Yi county town. The whole village keeps an integrated village structure and environment.
Xidi Village is a place where the Hu clan lives in compact communities. Streets and lanes in the village are zigzag, deep and changeful, with a delightful and cordial constructive scale. They are ways for communication as well as places for villagers’ intercourse.
Everywhere can be found high or low “horsehead walls”, door-visor with refined carving, arches and arch-doorways (A doorway with an arch form, whose upper part is half-round, built by bricks), varied and vivid lattice windows and point-like windows (The windows of this kind are very small, like point.). Streets and lanes link gardens and yards, the later link patios, with a changeable and flowing special rhythm. Besides ordinary dwellings there are tall and upright ancestral halls, buildings for young ladies’ living and memorial archways. Trees, streamlets and fields surround the village. Every building has sloping roofs towards different directions and corresponding horse-head walls which form black surfaces and lines foiled by the huge white walls. Zigzag streets, different directions of buildings and different height, storey and dimensions constitute a building style with organic changes; nevertheless, building materials and basic combinatorial mode are very accordant, so a sight of dwelling groups with both a highly unified style and a lot of diversification come into being. Of course, building’s indoor colors are much more rich than its appearance. Usually, luxurious houses use red girders and pillars, the woodcarvings at important parts of which are decorated by golden powder; but generally intellectuals’ families preferred doors, windows and furniture painted by varnish, with their original color of wood being left. In fact, Huizhou dwellings did not copy existent colors in nature, but made a clear contrast against blue hills and green waters. and they are very harmonious with the colors of sky, land, hills and waters.
Huizhou in Hills and Waters-Hongcun A Village of Rivers and Lakes
Huizhou are seized of green hills and clear waters, where the landscape is like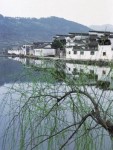 a picture. The Huizhou dwellings adapted to the characters of hills and waters there and gave full play to them. The villages at Huizhou paid much attention to integrated planning, selecting location skillfully, geomantic omen and perfect structure. The buildings at Huizhou were usually located in the shade but faced to the sun, situated at the foot of a hill for using the water sufficiently and suiting measures to local conditions – if on plains, concentrated on a place and if not on plains, distributed dispersedly. The model of these villages is Hongcun, a village of rivers and waters, one of the world cultural heritages.
a picture. The Huizhou dwellings adapted to the characters of hills and waters there and gave full play to them. The villages at Huizhou paid much attention to integrated planning, selecting location skillfully, geomantic omen and perfect structure. The buildings at Huizhou were usually located in the shade but faced to the sun, situated at the foot of a hill for using the water sufficiently and suiting measures to local conditions – if on plains, concentrated on a place and if not on plains, distributed dispersedly. The model of these villages is Hongcun, a village of rivers and waters, one of the world cultural heritages.
Hongcun is located at the north of Yixian, northward against Leigang Hill and southward to the Yangjian River. This position is just required by geomantic omen: “to be located in the shade but to face to the sun” and “with hills behind and water in front”. The most distinguishing feature of Hongcun is artificial water channels distributed all over the village.
Hongcun began to be set up in the first year of the Shaoxing period of the Southern Song Dynasty (1131), but the construction of channels on a large scale began in the early Ming Dynasty. At that time, the villagers introduced the streamlets into the village, and dug channels with a length of over 300 meters, which flowed through the yards of every household at the village, and finally converged on a pond like a crescent moon in the front of the clan ancestral hall, built at the center of the village. 150 years afterward, the villagers opened a large pond – South Lake with a superficies of over 100 mu at the south of the village. In the 400 years from then on, this perfect structure of channels has been still reserved by Hongcun villagers and used by them in their ordinary life. The entrance of the channel system is situated at a relatively high land, where the villagers built a dam with stone and installed a water gate to raise the water level. The water gate is the entrance of channels as well as the head of the channel system.
The general channels are 60 cm wide and 1 m deep, crossing circuitously through the lanes of the village, from the northwest to the southeast extending in all directions. A poet in the Ming Dynasty described: “In every dooryard flows a limpid streamlet”. Lastly, all channels rush down into the village’s center – the Moon Pond, whose north part is straight and south curved, like a new moon. Like a blood circulation system, the channel system stimulates the spiritual and material life of the village. On the one 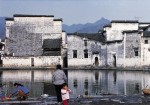 hand, the channel system plays a role of washing, fire protection, drainage and adjustment of temperature and humidity; on the other hand, together with the flagging, gardens and yards, squares and arches over gateway, it has become a changeable sight with distinguishing features and a public place for villagers’ rest and social intercourse. Walking at Hongcun, we can see loquacious waters reflect mottle white walls and black tiles, green hills and blue sky; simple and unsophisticated flagging connect profound courtyards, pavilions, terraces and open halls. In the South Lake at the south of village, we can see osier willows in spring, lotus flowers in summer, red leaves in autumn and white snow in winter – the sight in each season gives full play to its strong points. The channels not only link every house but also are introduced into the dooryard to form a small pond with its own feature. The water brings natural spirit to every house.
hand, the channel system plays a role of washing, fire protection, drainage and adjustment of temperature and humidity; on the other hand, together with the flagging, gardens and yards, squares and arches over gateway, it has become a changeable sight with distinguishing features and a public place for villagers’ rest and social intercourse. Walking at Hongcun, we can see loquacious waters reflect mottle white walls and black tiles, green hills and blue sky; simple and unsophisticated flagging connect profound courtyards, pavilions, terraces and open halls. In the South Lake at the south of village, we can see osier willows in spring, lotus flowers in summer, red leaves in autumn and white snow in winter – the sight in each season gives full play to its strong points. The channels not only link every house but also are introduced into the dooryard to form a small pond with its own feature. The water brings natural spirit to every house.
Water gate – channels – the Moon Pond – the South Lake, together with the small pond at every yard, compose an integrated water system and become the spirit of the village. The waters and hills, the streets, the lanes and the buildings, as well as villagers’ life and culture form an integrated organism. The enlightenment from them is that the human beings can co-exist harmoniously with nature, utilize and protect the nature; nature is not only the object of human being’s use and transformation, but also an indiscerptible part of human being’s ordinary life.
View of Chinese vernacular dwelling-3
The Ganlan wood building is the typical storied dwelling, which distributes mostly in the mountains of minority nationalities in the southwest semi-tropical areas. Such a style has pushed the space form and space combination of storied dwelling, the support, suspension and stagger floor along the hills, and, the techniques of mortise and tenon to a very high level. It also demonstrates rich material and spiritual civilizations in combination with the unique national and folk cultures of the minority nationalities.
The traditional typical wood Ganlan buildings are all set up by wood including wood framework, wood purlin, plank wall, bark tile, with tenon and mortise at the link point, without any iron nail or iron hook. The plane of the house is rectangle, while the roof looks like double-slope shape, and the first two to three levels have no walls. The households live closely along the hillside.
In the Dai nationality autonomous counties in Xishuangbanna in the 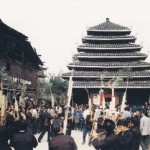 southwest of Yunnan and De Hong in the west of Yunnan, there are bamboo Ganlan buildings with a kind of bamboo-wood-combined structure using large amount of mao bamboos.
southwest of Yunnan and De Hong in the west of Yunnan, there are bamboo Ganlan buildings with a kind of bamboo-wood-combined structure using large amount of mao bamboos.
Compared with the wood one, the building material of bamboo dwelling are linked mostly by coir rope and 9 rattan; its roof is called Kongming’s Hat with swallowtailed Qianmu – some kind like the Xieshan-style (Roof of the Xieshan-style is composed of two big slopes at front and back and two small slopes at both sides, with two flats in the shape of isosceles triangle also being at both sides of the roof.) four-slope roof. The Jingpo nationality, Jinuo nationality, Hani nationality and other minority nationalities in this area mostly adopt the bamboo dwelling. Their dwellings are alike in terms of the height of overhead level, whether they being paired up with the architecture materials (such as adobe, day lily, the tile top, etc.) and the worshiped totem except for The drum tower at Ma’an Village, Sanjiang County, Guangxi.
The slight differences. There are some other unique features of Yunnan’s bamboo stockaded village, such as the Dais stockaded village, each of which has a well with painstaking decorations around or even with well pavilion or guardian stone-carving beast. Another example is the stockaded village gate of Hani nationality, which is always made of tree trunk and set in the entrance with fur on the cross wood and later bird carving instead. After numerous textual researches, Kenzaburo Torikoshi, the Japanese expert figured out that the traditional torii is derived from Yunnan.
In addition, according to the building origin, fundamental framework and space idea, the Diaojiao building seen in the Mount Emei area in the southwest of Sichuan, Chongqing area and Fenghuang mountainous and lake areas in the west of Hunan Province are all the specific models of storied dwelling. Dwelling in trees and dwelling in caves are both the most original modalities of Chinese traditional vernacular dwelling, which was once concluded by the ancient as “dwelling in trees in the south and caves in the north”. The historical records and archaeological studies have fully proved that the ganlan wood building was once widely adopted in the areas south of Yangtze River, most of which are areas of mountains and hills with the humid, hot and rainy climate, the ecological resource of dense woods, the production mode of paddy cultivations. In ancient times, these regions were known as Yues as a whole. The dwelling culture of Ganlan is the common feature of Yues, and, the totem, courtyard, entrance and the subdivision of structure and materials together with the unique customs of all minorities, were passed on and formed such rich residential dwelling settlements in today’s southern areas especially the southwest.
It is worth mentioning that with the growing population, declining wood resources, the popularization of architectural materials like brick and tile and some other factors, the Han nationality in the south and the minorities in the plains have increasingly farewell the Ganlan wood buildings, and progressed to many variations and new modalities, such as the water street dwelling in Zhejiang Province, the courtyard-style dwelling in Anhui Proivince, the adobe building in the south of Fujian Province, Yi Ke Yin in Kunming and so on.
The Chinese traditional vernacular dwelling always maximizes to comply with nature, or remake nature with compensation. As the polymer of vernacular dwelling, the emergence and development of traditional settlements have fully taken advantage of natural ecological resources while have carefully paid attention to saving the resources, the water scene treatment, fully utilizing the local architectural materials, and making use of the difference in the natural temperature to prevent cold and heat, which has reflected the ecological view attaching importance on partial ecological balance. The dwelling modalities are rich but not miscellaneous, skillful but not factitious because the numerous villagers who created them are accustomed to cultivation and conform to the rule of natural changes. The villagers always attach great importance on the harmony in contrast, the rhyme in gradual change, leading to a strong aesthetic sentiment of rural life with the characteristics as follows:
The Chinese vernacular dwelling is always located at the places near mountains or waters; in the full sunshine or dark shadows; under bright sky or in dense forest . Beauty in nature has another enlightening meaning, that is: the man-made beauty in the Chinese vernacular dwelling is a kind of “meaning modality”.The vernacular dwelling’s appearance, color, sense of reality, light and shadow,etc. closely relate to the function, material and structure of the civilian housing, for example, the horse-head wall for fireproofing, door awning for keeping out rain, the ridge tile for stopping up crack. The components and the decorates of Chinese civilian housing modality adhered to the practical need at the very beginning.
Therefore they are unparalleled by those affected ones for their simple and crude beauty showing their specific original, natural, organic and simple character.– Organic in random, disordered in appearance but implying rule in actuality. The most significant component of all kinds of civilian housing modalities is architectural material. Most rural houses adopt the local materials such as wood on the mountain, soil on the plain, rock on the shoal and grass on the field, which makes each house seem like growing on the land, and become an organic whole with the natural environment. They may be built alongside the mountain, suspend or support when it requires, which can be fully demonstrated by Ganlan wood building. As to the distribution of the housing settlement, it may distribute along the river way if near the river, with the lie of mountain when beside a mountain, concentrate if on plains while scatter if not on plains, which seems disordered, though, contains the rule of “follow the nature”– Harmonious but remaining differences. It is especially suitable for the modality requirements of the dwelling environment. The vernacular dwellings in a region mostly have the similar material, structure and composition of space and flat, forming the same color, sense of reality, appearance and even architectural “symbol”, which indicates the tendency towards coherence of the civilian housing. But such kind of coherence tendency doesn’t mean being totally the same; in fact, there are rich differences in the similar appearance, which can mainly be demonstrated by the combining arrangements of image elements and the subtle changes of the techniques.
It displays the specific characters under the whole harmony of Chinese traditional culture and art, with a strengthening recognizability and high appreciation value. Compared to urban architecture like palace, temple or mansion of high official and scholar, the rural localstyle dwellings, together with such folk customs as slang and ditties, national dresses, local conditions, folk stories and even Da A Fu, cloth tigers, paper-cuts and “sugarcoated haws on a stick”, constitute the so-called popular culture, which emerges, multiplies and develops in the grass-root rural or urban society with its strong vitality. It is created, enjoyed and passed on by the mass, and is close to their life.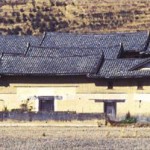
It isn’t exaggerated to say that the Chinese local-style dwellings contain the industriousness,wisdom and ideals of most Chinese people, reflecting the history of Chinese nationality. Among the Chinese traditional architectures, there are architectures as magnificent as imperial palaces, mansions, and the ones as elegant as gardens,academies and temples as well, the roots of which – from the mental software to the material hardware – are all unexceptionally based on the vernacular dwellings which possess traditional cultural charm.
View of Chinese vernacular dwelling-2
Cave-style dwelling has explicitly regional characteristics in the natural ecology, remaining the most primitive architectural features among all vernacular dwelling patterns.
The drought area in the Loess plateau in the northwest China is the area where the kind of dwellings most centralized. The most typical cave-style dwelling is the Cave Dwelling which can be largely found in the middle and west regions including Henan, Shanxi, Shaanxi and Gansu, including the “underground Cave Dwelling” in the west of Henan and plains of southern Shaanxi – a kind of Cave Dwelling wholly 7 built under the ground. Caves are dug with earth steps as entrance. This kind of dwelling is inhabited by several or a dozen of households and is still completely kept in Liquan County of Xi’an (Shaanxi Province);
The “cliff-along” Cave Dwelling – another kind of Cave Dwelling widely adopted in mountainous regions and usually converged transversely and multiply along the contour line with connecting caves dug on natural hillsides and a courtyard can be built with adobe outside the cave; “plugging Cave Dwelling” – a mixed form mostly appear in the middle of Shanxi with one or two storied arched adobe or brick house outside the cave and form a courtyard with walls, which seems more flexible in settlement combination and richer in inner space.
And, there is a kind of semi-underground-cave dwelling remained in the settlements of Taiya and Yamei nationalities in Taiwan Province. Its shape is quite natural: generally with a rectangular flat covered with cobblestones and caved in about 1.5m, woodframework upper structure using bamboo as purlin and being covered by day lily as roof. The whole settlement scattered loosely, which is believed to form in the long time of encountering typhoon, earthquake and other frequent disasters and remains till now.
Despite of its limited space, there still has reserved the place for sacrifices in 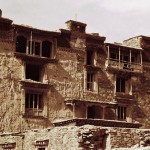 this kind of dwelling. The Cave Dwelling, clay dwelling, or even the vernacular dwelling made of uncalcined clay, rammed earth, scattered in the drought or desert areas, such as Zhuangguo in the east of Qinghai Province, watchtower of Tibetan nationality in the areas of Sichuan, Qinghai and Tibet and even Gaotai vernacular dwelling in Kashi of the Xinjiang Uygur Autonomous Region, all belong to the category of uncalcined clay dwelling.
this kind of dwelling. The Cave Dwelling, clay dwelling, or even the vernacular dwelling made of uncalcined clay, rammed earth, scattered in the drought or desert areas, such as Zhuangguo in the east of Qinghai Province, watchtower of Tibetan nationality in the areas of Sichuan, Qinghai and Tibet and even Gaotai vernacular dwelling in Kashi of the Xinjiang Uygur Autonomous Region, all belong to the category of uncalcined clay dwelling.