Hunting and Communion with the Spirits
The classic Chinese gardens originate from very ancient times. According to records dating way back to the 21st Century B.C., there was already the practice of raising and breeding wild animals for the pleasure of the kings and monarchs’ loving of hunting,and these enclosures were known as “You”. The kings of the Shang Dynasty (circa.16th-11th Century B.C.) liked to build high platforms inside the “You” so that they could observe the skies and pay their respects to the gods. These were called Lingtai or spiritual platforms.
The platforms were built out of earth, and were of incredibly large size. In “Xinxu Cishe” it says-”King Zhou built the deer platform, which took him seven years to complete. It had a length of 3 li (note: 1 km=2 li) and a height of 1,000 chi (note: 1 meter = 3 chi), so that he could observe the clouds and rain at his pleasure.”This description seems a bit exaggerated, but it is a fact that platforms built in the Shang Dynasty were truly very large and high.
Serving as places for hunting and communion with the spirits were the earliest two functions of the Chinese garden. At the end of the Spring and Autumn Period (722 B.C.-481 B.C.), dukes and princes became very numerous, and all the small states began to compete in building palaces, chambers, gardens and platforms. An age of extravagance and hedonism was ushered in, and a change in the nature of the platforms, pavilions and gardens began to take place.
Platforms which excluded common people in ancient times did not The famed Guilin landscape has enchanted numerous posts and scholars for thousends of yearsThe famed Guilin landscape has enchanted numerous posts and scholars for thousends of years symbolize the sacred and unattainable anymore. As the form of the state gradually matured, and social activities such as rites, politics and daily life were increasingly clarified, the platforms in gardens did not strive for size and height anymore, but began to form a close structural connection with the surrounding structures. The fog of primitive religion began to slowly disperse, which revealed the innate beauty of the scenery of nature. People began to move away from the blind worship of supernatural powers, and learned to really enjoy and understand the beauty that nature has bestowed us.
The Formation and Development of the Chinese Garden
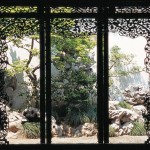 The garden should be a perfect blending of nature and construction by man. It should be an imitation of nature, and fully manifest the beauty of nature in limited space; it is also an improvement on nature which should show the painstaking efforts of the garden builder in every corner. The Chinese garden has concentrated man-made structures like rockery, fish ponds and all manner of pavilions together with flowers, trees, breezes and moonlight of nature, and have combined all these into an artistic entity in which man and nature can co-exist harmoniously.
The garden should be a perfect blending of nature and construction by man. It should be an imitation of nature, and fully manifest the beauty of nature in limited space; it is also an improvement on nature which should show the painstaking efforts of the garden builder in every corner. The Chinese garden has concentrated man-made structures like rockery, fish ponds and all manner of pavilions together with flowers, trees, breezes and moonlight of nature, and have combined all these into an artistic entity in which man and nature can co-exist harmoniously.
The presently preserved northern imperial gardens were primarily built in the Ming Dynasty (1368-1644) and the Qing Dynasty (1616-1911), and were places where the feudal royalty could live, enjoy walks in, throw banquets, entertain and hunt. They took up large areas of space and were equipped and decorated very lavishly. The building of these gardens required large amounts of human labor and heavy investments. The gardens of South China are concentrated mostly in cities and towns on the lower reaches of the Yangtze River, which is where scholars loved to gather since ancient times. This is also where writers and calligraphers would live in leisure so they could be close to nature, or where officials and rich merchants would show off their wealth and gamble on horses and dogs. Northern gardens are characterized by grandeur of scope, where as Southern gardens emphasize a more delicate beauty. Famous gardens are scarred all over the Chinese landscape like so many pearls, and give silent testimony to the history and culture of China.
In addition to imperial gardens and private gardens, we can also find open-style scenic areas for the pleasure of the visitor, which possess both the mountains and waters of nature, and cultural spots of interest. These scenic areas are similar in nature to parks, such as the famous five mountain ranges-the Taishan Mountains to the east, The Hengshan Mountains to the south, the Songshan Mountains on the middle plain area of China, the Huashan Mountains to the west, and the Hengshan Mountains (wrItten differently) to the north. After generations of development and management, these have already become renowned scenic park areas. And the West Lake of Hangzhou is an even more exemplifying model for gardens and parks.
Parks with temples are another lovely form of parks and gardens. The so-called “Temple Parks”refer to parks belonging or attached to Buddhist 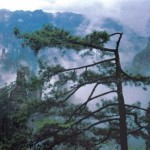 temples, Taoist temples, altar temples or ancestral halls. The large ones are very much like imperial gardens, whereas the smaller ones resemble more the private gardens. These gardens which are interspersed in natural areas can open be found mixed with parks and gardens of a scenic nature, or are even a part of the scenic parks themselves. Some of the more renowned Temple Parks include Be?ing’s Tanzhe Temple, Jietai Temple, Taiyuan’s Jinci Temple, Suzhou’s West Garden, Hangzhou’s Lingyin Temple on the West Lake, and Chengde’s Waiba (Eight Outer) Temples.
temples, Taoist temples, altar temples or ancestral halls. The large ones are very much like imperial gardens, whereas the smaller ones resemble more the private gardens. These gardens which are interspersed in natural areas can open be found mixed with parks and gardens of a scenic nature, or are even a part of the scenic parks themselves. Some of the more renowned Temple Parks include Be?ing’s Tanzhe Temple, Jietai Temple, Taiyuan’s Jinci Temple, Suzhou’s West Garden, Hangzhou’s Lingyin Temple on the West Lake, and Chengde’s Waiba (Eight Outer) Temples.
View of Chinese vernacular dwelling-3
The Ganlan wood building is the typical storied dwelling, which distributes mostly in the mountains of minority nationalities in the southwest semi-tropical areas. Such a style has pushed the space form and space combination of storied dwelling, the support, suspension and stagger floor along the hills, and, the techniques of mortise and tenon to a very high level. It also demonstrates rich material and spiritual civilizations in combination with the unique national and folk cultures of the minority nationalities.
The traditional typical wood Ganlan buildings are all set up by wood including wood framework, wood purlin, plank wall, bark tile, with tenon and mortise at the link point, without any iron nail or iron hook. The plane of the house is rectangle, while the roof looks like double-slope shape, and the first two to three levels have no walls. The households live closely along the hillside.
In the Dai nationality autonomous counties in Xishuangbanna in the 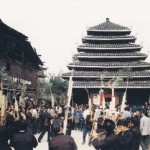 southwest of Yunnan and De Hong in the west of Yunnan, there are bamboo Ganlan buildings with a kind of bamboo-wood-combined structure using large amount of mao bamboos.
southwest of Yunnan and De Hong in the west of Yunnan, there are bamboo Ganlan buildings with a kind of bamboo-wood-combined structure using large amount of mao bamboos.
Compared with the wood one, the building material of bamboo dwelling are linked mostly by coir rope and 9 rattan; its roof is called Kongming’s Hat with swallowtailed Qianmu – some kind like the Xieshan-style (Roof of the Xieshan-style is composed of two big slopes at front and back and two small slopes at both sides, with two flats in the shape of isosceles triangle also being at both sides of the roof.) four-slope roof. The Jingpo nationality, Jinuo nationality, Hani nationality and other minority nationalities in this area mostly adopt the bamboo dwelling. Their dwellings are alike in terms of the height of overhead level, whether they being paired up with the architecture materials (such as adobe, day lily, the tile top, etc.) and the worshiped totem except for The drum tower at Ma’an Village, Sanjiang County, Guangxi.
The slight differences. There are some other unique features of Yunnan’s bamboo stockaded village, such as the Dais stockaded village, each of which has a well with painstaking decorations around or even with well pavilion or guardian stone-carving beast. Another example is the stockaded village gate of Hani nationality, which is always made of tree trunk and set in the entrance with fur on the cross wood and later bird carving instead. After numerous textual researches, Kenzaburo Torikoshi, the Japanese expert figured out that the traditional torii is derived from Yunnan.
In addition, according to the building origin, fundamental framework and space idea, the Diaojiao building seen in the Mount Emei area in the southwest of Sichuan, Chongqing area and Fenghuang mountainous and lake areas in the west of Hunan Province are all the specific models of storied dwelling. Dwelling in trees and dwelling in caves are both the most original modalities of Chinese traditional vernacular dwelling, which was once concluded by the ancient as “dwelling in trees in the south and caves in the north”. The historical records and archaeological studies have fully proved that the ganlan wood building was once widely adopted in the areas south of Yangtze River, most of which are areas of mountains and hills with the humid, hot and rainy climate, the ecological resource of dense woods, the production mode of paddy cultivations. In ancient times, these regions were known as Yues as a whole. The dwelling culture of Ganlan is the common feature of Yues, and, the totem, courtyard, entrance and the subdivision of structure and materials together with the unique customs of all minorities, were passed on and formed such rich residential dwelling settlements in today’s southern areas especially the southwest.
It is worth mentioning that with the growing population, declining wood resources, the popularization of architectural materials like brick and tile and some other factors, the Han nationality in the south and the minorities in the plains have increasingly farewell the Ganlan wood buildings, and progressed to many variations and new modalities, such as the water street dwelling in Zhejiang Province, the courtyard-style dwelling in Anhui Proivince, the adobe building in the south of Fujian Province, Yi Ke Yin in Kunming and so on.
The Chinese traditional vernacular dwelling always maximizes to comply with nature, or remake nature with compensation. As the polymer of vernacular dwelling, the emergence and development of traditional settlements have fully taken advantage of natural ecological resources while have carefully paid attention to saving the resources, the water scene treatment, fully utilizing the local architectural materials, and making use of the difference in the natural temperature to prevent cold and heat, which has reflected the ecological view attaching importance on partial ecological balance. The dwelling modalities are rich but not miscellaneous, skillful but not factitious because the numerous villagers who created them are accustomed to cultivation and conform to the rule of natural changes. The villagers always attach great importance on the harmony in contrast, the rhyme in gradual change, leading to a strong aesthetic sentiment of rural life with the characteristics as follows:
The Chinese vernacular dwelling is always located at the places near mountains or waters; in the full sunshine or dark shadows; under bright sky or in dense forest . Beauty in nature has another enlightening meaning, that is: the man-made beauty in the Chinese vernacular dwelling is a kind of “meaning modality”.The vernacular dwelling’s appearance, color, sense of reality, light and shadow,etc. closely relate to the function, material and structure of the civilian housing, for example, the horse-head wall for fireproofing, door awning for keeping out rain, the ridge tile for stopping up crack. The components and the decorates of Chinese civilian housing modality adhered to the practical need at the very beginning.
Therefore they are unparalleled by those affected ones for their simple and crude beauty showing their specific original, natural, organic and simple character.– Organic in random, disordered in appearance but implying rule in actuality. The most significant component of all kinds of civilian housing modalities is architectural material. Most rural houses adopt the local materials such as wood on the mountain, soil on the plain, rock on the shoal and grass on the field, which makes each house seem like growing on the land, and become an organic whole with the natural environment. They may be built alongside the mountain, suspend or support when it requires, which can be fully demonstrated by Ganlan wood building. As to the distribution of the housing settlement, it may distribute along the river way if near the river, with the lie of mountain when beside a mountain, concentrate if on plains while scatter if not on plains, which seems disordered, though, contains the rule of “follow the nature”– Harmonious but remaining differences. It is especially suitable for the modality requirements of the dwelling environment. The vernacular dwellings in a region mostly have the similar material, structure and composition of space and flat, forming the same color, sense of reality, appearance and even architectural “symbol”, which indicates the tendency towards coherence of the civilian housing. But such kind of coherence tendency doesn’t mean being totally the same; in fact, there are rich differences in the similar appearance, which can mainly be demonstrated by the combining arrangements of image elements and the subtle changes of the techniques.
It displays the specific characters under the whole harmony of Chinese traditional culture and art, with a strengthening recognizability and high appreciation value. Compared to urban architecture like palace, temple or mansion of high official and scholar, the rural localstyle dwellings, together with such folk customs as slang and ditties, national dresses, local conditions, folk stories and even Da A Fu, cloth tigers, paper-cuts and “sugarcoated haws on a stick”, constitute the so-called popular culture, which emerges, multiplies and develops in the grass-root rural or urban society with its strong vitality. It is created, enjoyed and passed on by the mass, and is close to their life.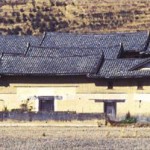
It isn’t exaggerated to say that the Chinese local-style dwellings contain the industriousness,wisdom and ideals of most Chinese people, reflecting the history of Chinese nationality. Among the Chinese traditional architectures, there are architectures as magnificent as imperial palaces, mansions, and the ones as elegant as gardens,academies and temples as well, the roots of which – from the mental software to the material hardware – are all unexceptionally based on the vernacular dwellings which possess traditional cultural charm.
View of Chinese vernacular dwelling-2
Cave-style dwelling has explicitly regional characteristics in the natural ecology, remaining the most primitive architectural features among all vernacular dwelling patterns.
The drought area in the Loess plateau in the northwest China is the area where the kind of dwellings most centralized. The most typical cave-style dwelling is the Cave Dwelling which can be largely found in the middle and west regions including Henan, Shanxi, Shaanxi and Gansu, including the “underground Cave Dwelling” in the west of Henan and plains of southern Shaanxi – a kind of Cave Dwelling wholly 7 built under the ground. Caves are dug with earth steps as entrance. This kind of dwelling is inhabited by several or a dozen of households and is still completely kept in Liquan County of Xi’an (Shaanxi Province);
The “cliff-along” Cave Dwelling – another kind of Cave Dwelling widely adopted in mountainous regions and usually converged transversely and multiply along the contour line with connecting caves dug on natural hillsides and a courtyard can be built with adobe outside the cave; “plugging Cave Dwelling” – a mixed form mostly appear in the middle of Shanxi with one or two storied arched adobe or brick house outside the cave and form a courtyard with walls, which seems more flexible in settlement combination and richer in inner space.
And, there is a kind of semi-underground-cave dwelling remained in the settlements of Taiya and Yamei nationalities in Taiwan Province. Its shape is quite natural: generally with a rectangular flat covered with cobblestones and caved in about 1.5m, woodframework upper structure using bamboo as purlin and being covered by day lily as roof. The whole settlement scattered loosely, which is believed to form in the long time of encountering typhoon, earthquake and other frequent disasters and remains till now.
Despite of its limited space, there still has reserved the place for sacrifices in 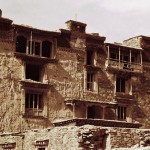 this kind of dwelling. The Cave Dwelling, clay dwelling, or even the vernacular dwelling made of uncalcined clay, rammed earth, scattered in the drought or desert areas, such as Zhuangguo in the east of Qinghai Province, watchtower of Tibetan nationality in the areas of Sichuan, Qinghai and Tibet and even Gaotai vernacular dwelling in Kashi of the Xinjiang Uygur Autonomous Region, all belong to the category of uncalcined clay dwelling.
this kind of dwelling. The Cave Dwelling, clay dwelling, or even the vernacular dwelling made of uncalcined clay, rammed earth, scattered in the drought or desert areas, such as Zhuangguo in the east of Qinghai Province, watchtower of Tibetan nationality in the areas of Sichuan, Qinghai and Tibet and even Gaotai vernacular dwelling in Kashi of the Xinjiang Uygur Autonomous Region, all belong to the category of uncalcined clay dwelling.